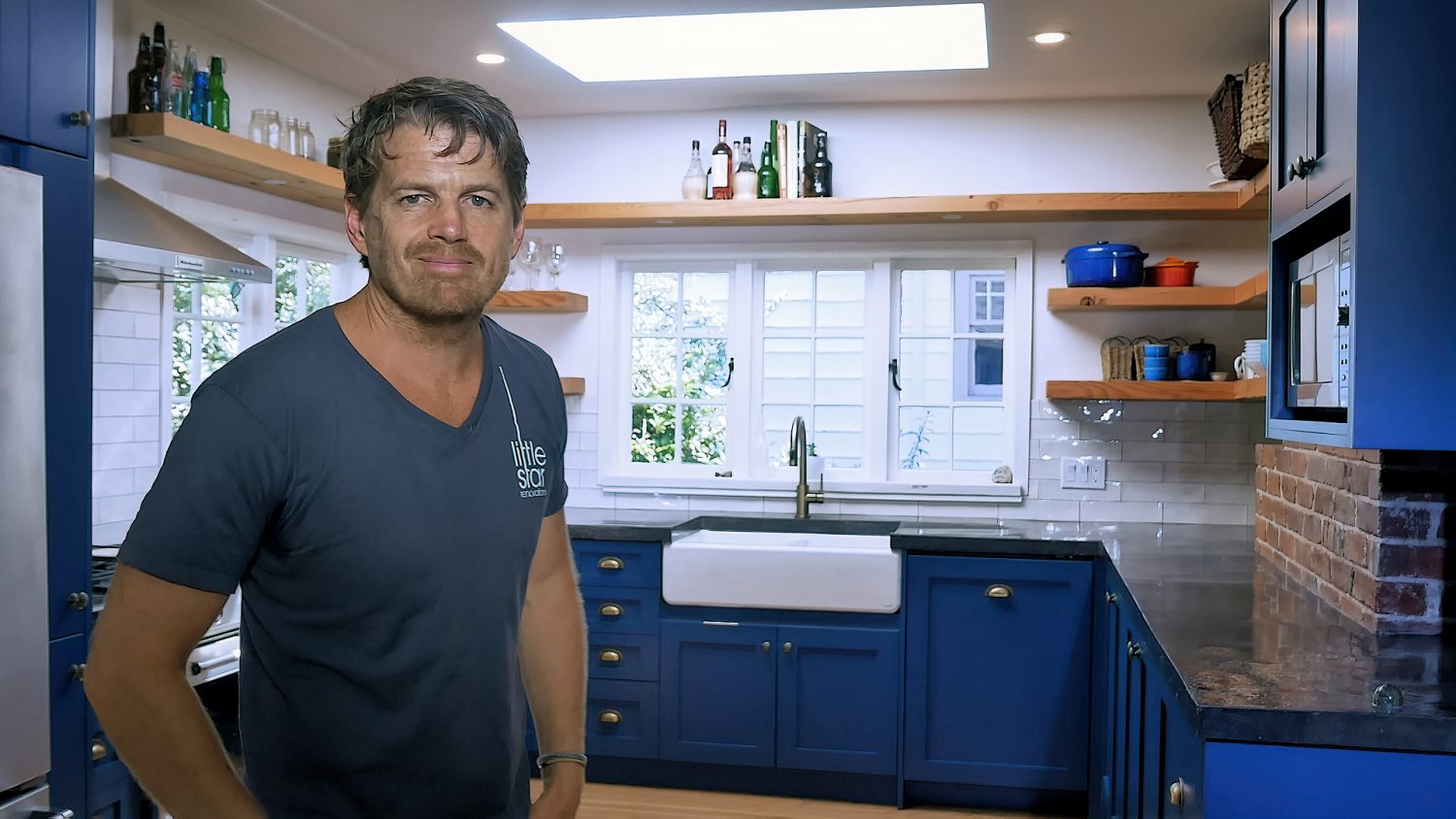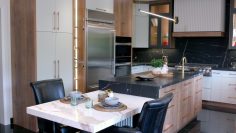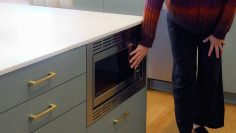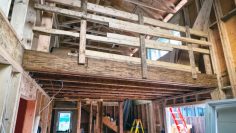Family Inspired Designer Kitchen Remodel
In this segment of The Marc and Mandy Show, Jobie Mallett tours a gorgeous kitchen remodel by Little Star Renovations. This family’s design goal: to make this kitchen renovation project reflect the family’s story. Keep reading for the highlights.
Original Wood Flooring
Though the wood flooring wasn’t in ideal condition with Jobie first toured the home, the family and contractor both agreed to keep the floors intact. To improve the look of the floors, Jobie simply refinished them. Though the floors are now in better condition, they still retain some of the imperfections and quirks from their original state.
Concrete Countertops
The concrete countertops were a labor of love, for both Jobie and the Matt, the owner. Jobie and Matt combined forces to put together a countertop with embedded pebbles and steel, derived from the family’s cabin.
Opening Shelving
Though open shelving in the kitchen wasn’t the family’s first thought, it certainly works well to open up the kitchen and enforce a feeling of spaciousness. Of course, opening shelving does little to conceal clutter, which put the onus on the homeowners to keep their kitchen storage tidy and organized.
A Fir Beam
The fir beam featured above the kitchen is actually derived from reclaimed timber. This same reclaimed fir was then used to accent around the home, effectively creating cohesion between the kitchen and the rest of the home.
For all your commercial and residential renovation needs, get in touch with Little Star Renovations.












Wow! I love the blue! Really similar to a bathroom we just finished 🙂