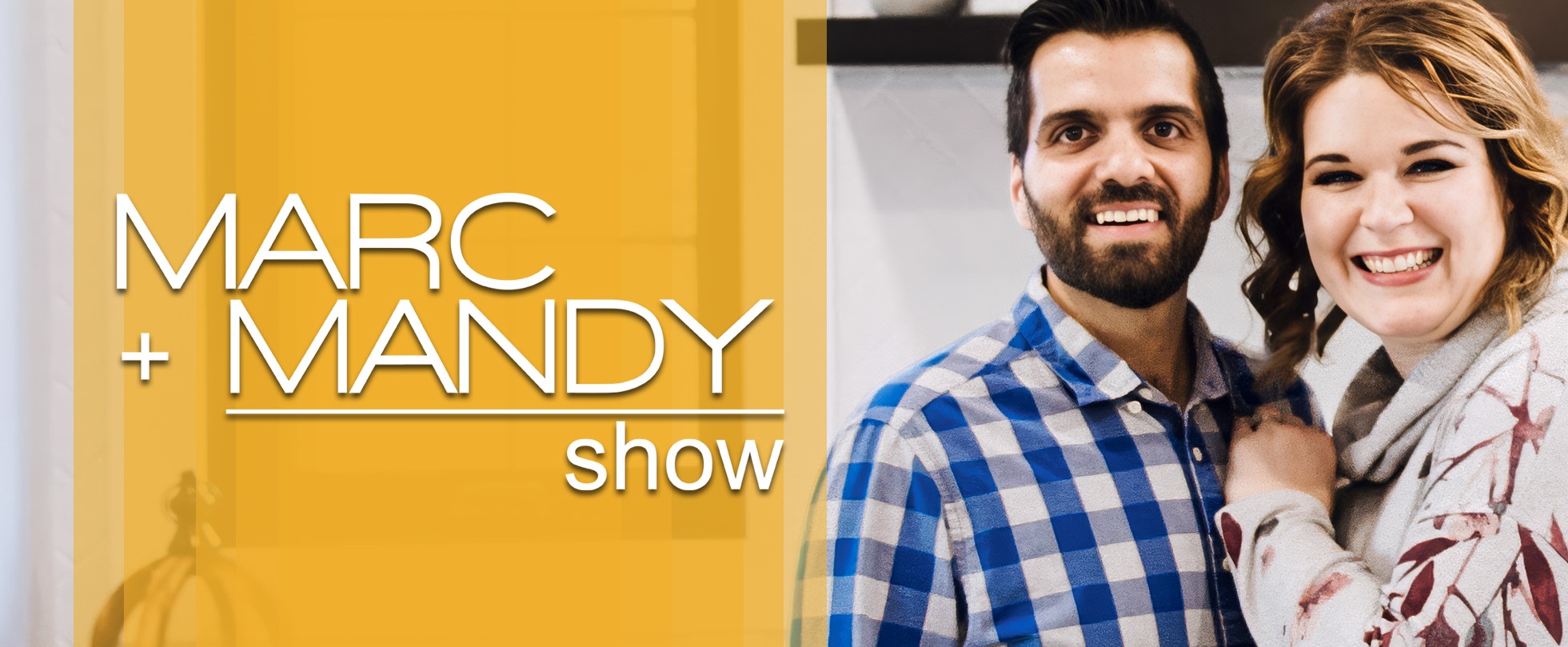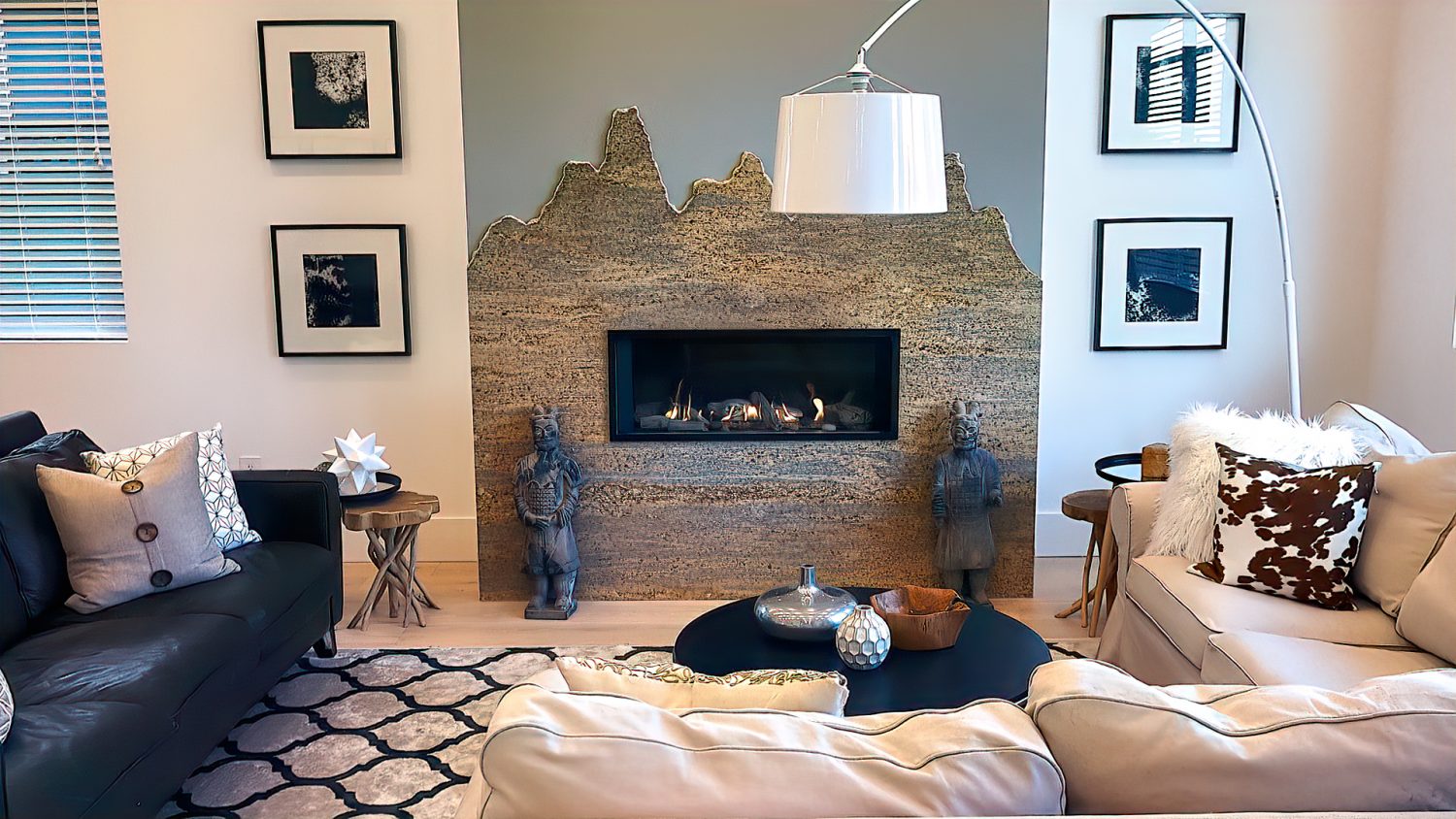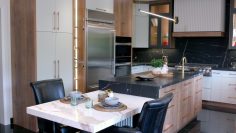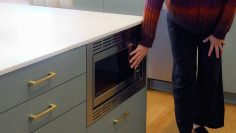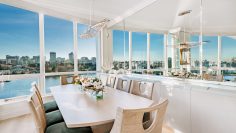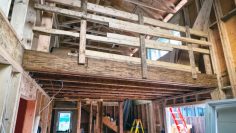Karina Strachan Home Tour
Here at The Marc and Mandy Show, there’s nothing we love more than a good home tour. On this special episode of The Marc and Mandy Show: Design Tour, Karina Strachan of The Property Lifestylist shares a personal tour of her home. Keep reading for the highlights of Karina’s home.
Wide Open Spaces
One of the things Karina Strachan most loves about her home is the wide open spaces. In addition to plenty of square footage, Karina’s home features beautiful high ceilings and a sculptural staircase leading to four bedrooms, including the maser ensuite.
Space for Entertaining
Also upstairs is a flex space and a spacious deck that has a beautiful view of the city. Karina’s home also has cozy sitting room with a fireplace, which is used predominately for entertaining.
Warm Accents
To prevent her dining room from looking too white and sterile, Karina has included warm furnishings and features, such as a BC wood slab table, some artwork that features natural quartz tones, and other bright and bold accessories to make the room feel warm and inviting.
Architectural Flare
The kitchen features impactful millwork, including a mix of dark wood and white cabinetry. The cabinetry features a coffee maker and microwave oven built-in.
To learn more about Karina Strachan and her home, check out the video above or visit The Property Lifestylist website.
Thanks for tuning in to The Marc and Mandy Show! Leave a comment below, We’d love to hear from you!
Keep in Touch with Us… Everywhere!
Facebook: https://www.facebook.com/marcandmandy/
Twitter: https://twitter.com/MarcAndMandy
Instagram: https://www.instagram.com/marcandmandyshow/
