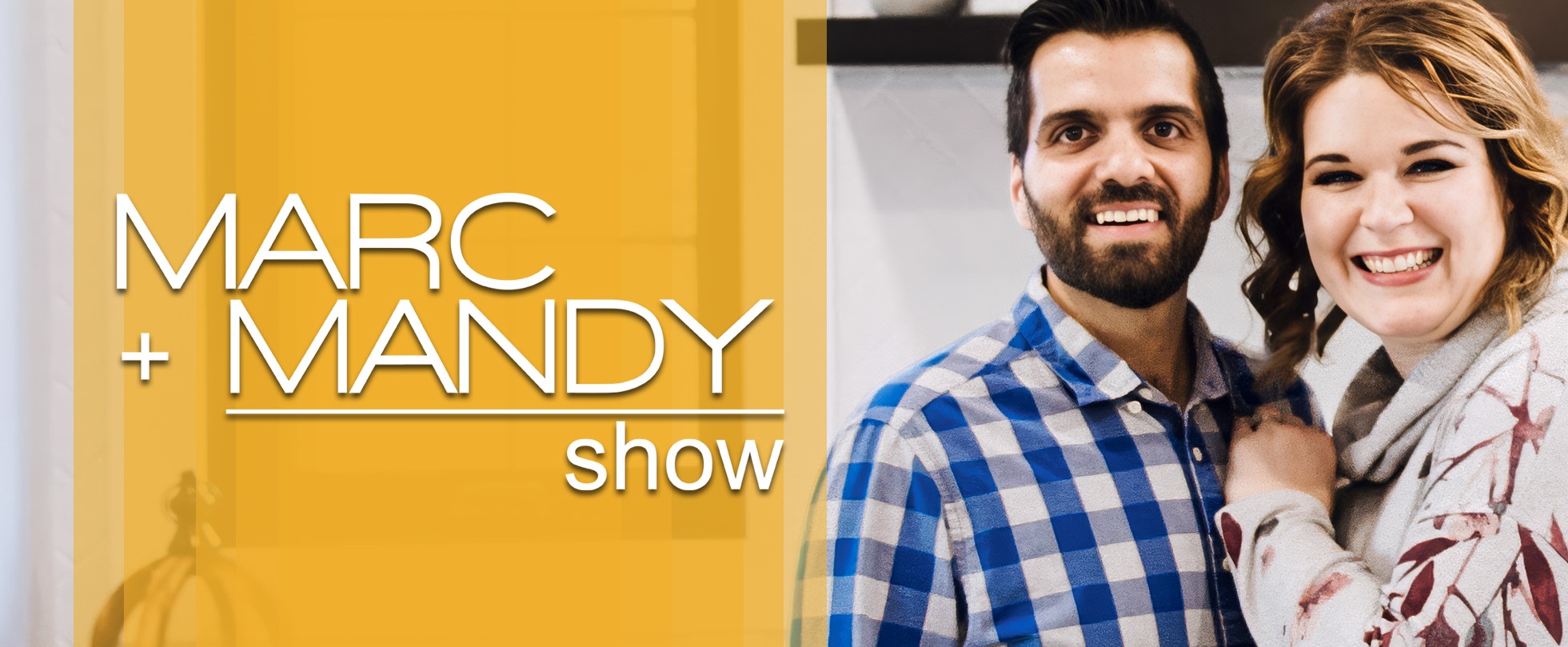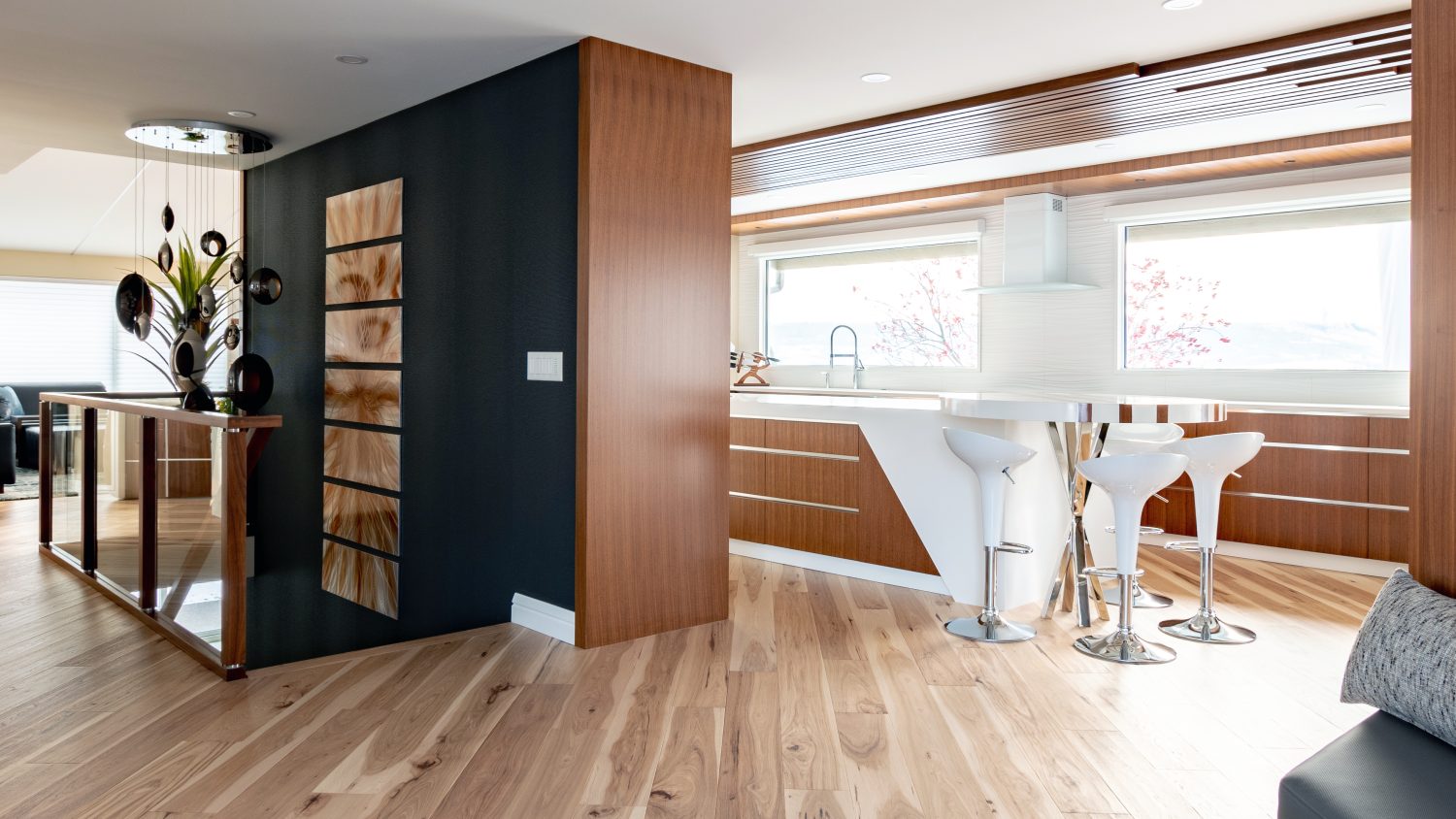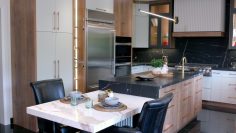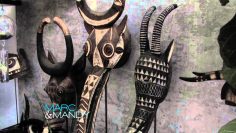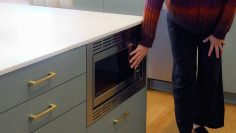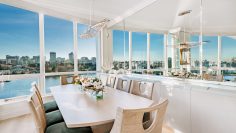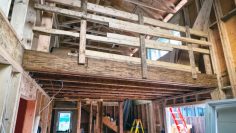From Outdated to Modern: A Complete Overhaul of a 60s Home
Maria Rojas of Uniik Design takes us on a tour of a renovated house that was stuck in the 60s. The renovation project aimed to give the house a clean contemporary look while incorporating unique features that would make it stand out. The result is a modern space with a touch of warmth and elegance.
One of the key elements of the renovation is the beautiful walnut cabinetry that was introduced throughout the house. This choice of material adds a sense of warmth and sophistication to the space. The designers also opted for a clean and simple aesthetic, with a beautiful white countertop that features a waterfall edge. This choice not only adds a touch of elegance but also creates a seamless and uninterrupted flow in the kitchen.
The attention to detail is evident in the addition of a beautiful slat ceiling detail. This feature serves as a focal point that carries the eye all the way to the back of the house. The designers also took into consideration the clients’ love for natural sunlight by vaulting the ceiling and adding a rake window. This allows for an abundance of natural light to flood the space, creating a bright and inviting atmosphere.
To enhance the overall design, the designers opted for a unique lighting feature. Instead of using regular pot lights, they chose to integrate LED lighting in the ceiling, extending it all the way to the back of the room. This not only adds a cool design element but also visually lengthens the room.
Moving on to the hallway, the designers created a custom paneled wall that features two hidden doors. One leads to the dressing room, while the other leads to the powder room. This clever design adds an element of surprise and functionality to the space.
In the main bedroom, the designers incorporated several cool features. The cove ceiling adds a touch of elegance, while the built-in nightstand, bed, and headboard create a cohesive and stylish look. To make the space truly unique, the designers custom-designed all the bedding, ensuring that nobody else in the world has the same look.
The ensuite bathroom is a true oasis, featuring a beautiful freestanding tub, a curbless shower, and a floating vanity with his and her sinks. The designers paid attention to every detail, creating a space that is both functional and visually stunning. The ensuite seamlessly leads into the dressing room, where the clients’ specific needs were taken into consideration. The inclusion of a washer and dryer and a floating jewelry cabinet ensures that the clients have a proper space to store their belongings.
The tour concludes in the basement, where the designers integrated LED strip lighting underneath the stairs for a cool and unique wall factor. The family room features a relocated fireplace and a TV on the side, allowing for simultaneous enjoyment of both. The office space is open to the rest of the room but can be closed off for privacy with a beautiful glass sliding door.
