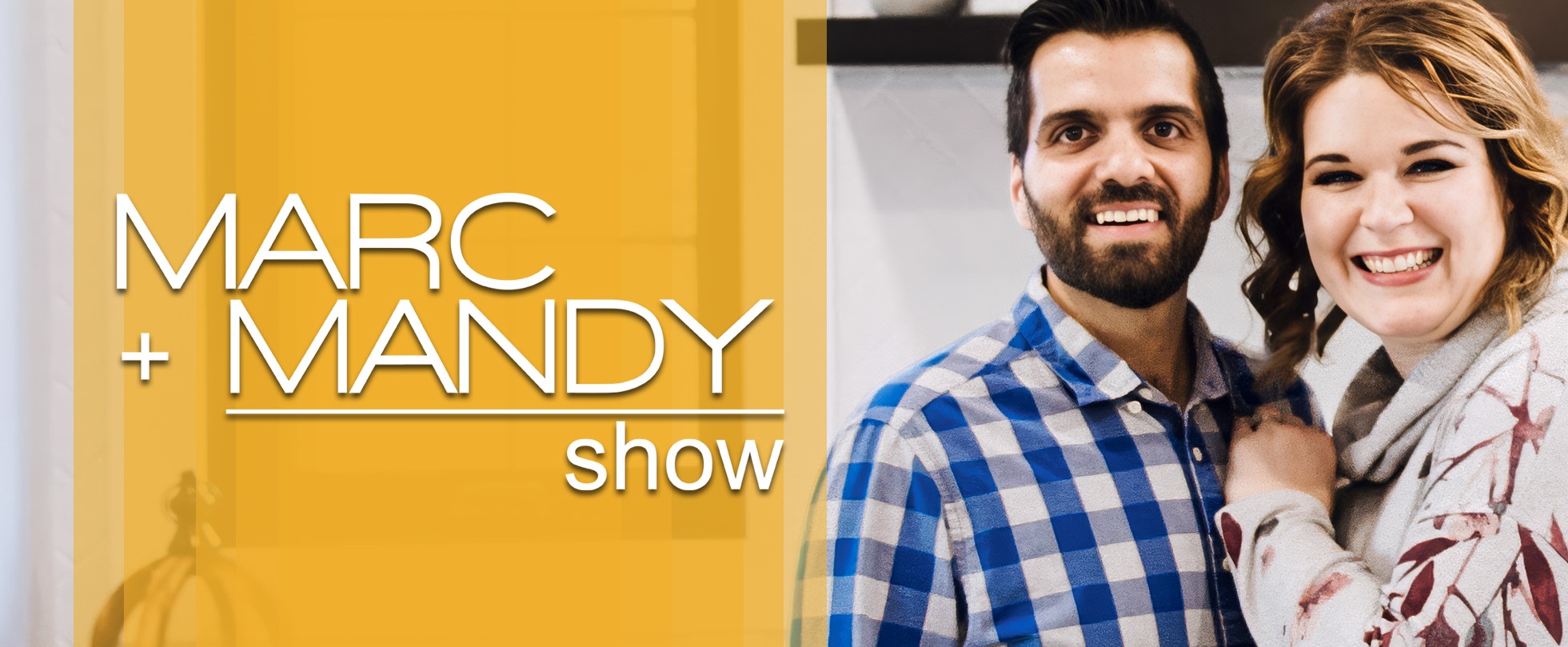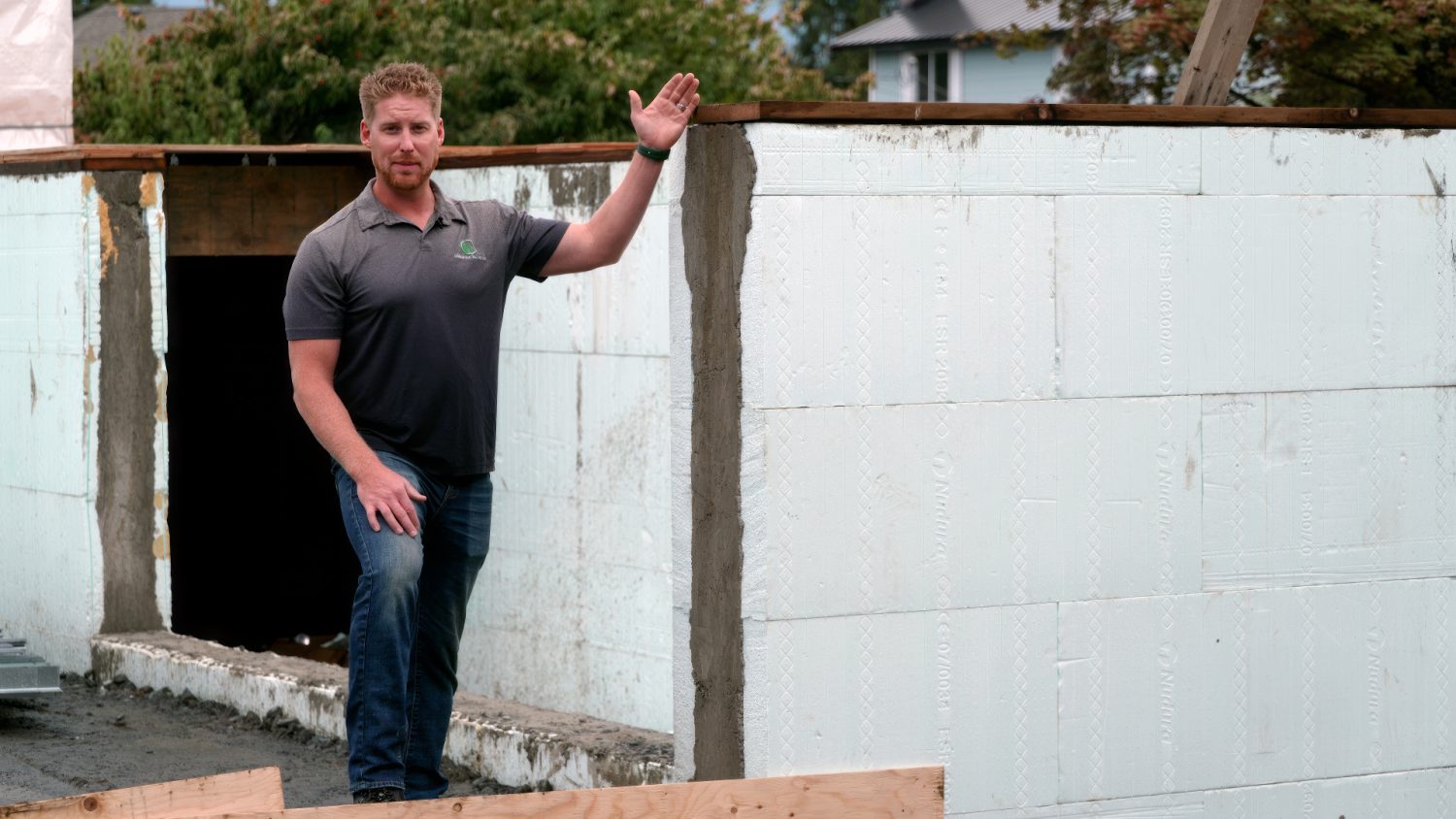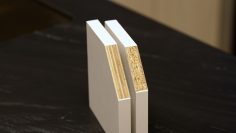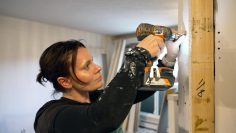Building a High-Performance Home: Exploring the Hacienda Pasiva Project
Insulated concrete form (ICF) is a construction technique that is gaining popularity due to its efficiency and energy-saving benefits. In a recent segment, Lane O’Brien of O’Brien Contracting discusses the use of ICF in the construction of Hacienda Pasiva, a residential building project. He highlights the various advantages of using ICF, such as its insulation properties and ability to create a continuous air barrier.
The segment begins with an introduction to the job site of Hacienda Pasiva, where the foundation and greenstone wall panels have been installed. Lane explains that the wall system being used is an ICF foundation, which consists of four inches of insulation on the outside, four inches of insulation on the inside, and an eight-inch wall. This unique wall system eliminates the need to strip the walls at the end of the day, making the construction process more efficient.
One notable feature of the ICF foundation is the presence of a 2×12 board at the top. This board serves as an anchor for the walls since the insulation on the outside does not provide a surface to fasten the walls to. By incorporating this 2×12 board, the construction team ensures that the walls can be securely attached, creating a stable structure.
The segment then moves on to discuss the benefits of using ICF for the floor system. Instead of traditional 2×10 or 2×12 joists, Hacienda Pasiva utilizes TJI floor joists, which are engineered to allow for larger spans while maintaining the same load-bearing capacity. These engineered joists offer less flex and greater stability compared to their conventional counterparts.
One significant advantage of the ICF floor system is its ability to eliminate thermal bridging. In a typical construction method, there may be gaps or breaks in the insulation, allowing heat or cold to transfer through the building envelope. However, with the ICF floor system, the insulation is continuous from the footing all the way up to the rafters. This creates a tight and efficient building envelope, reducing energy loss and improving overall energy efficiency.
The use of ICF in both the wall and floor systems of Hacienda Pasiva demonstrates the commitment to creating a high-performance and energy-efficient home. By incorporating insulation and continuous air barriers throughout the construction process, the building is better equipped to maintain a comfortable indoor temperature while reducing the reliance on heating or cooling systems.
In conclusion, Lane highlights the benefits of using insulated concrete form (ICF) for efficiency in construction. The ICF foundation and floor system at Hacienda Pasiva showcase the advantages of this technique, such as improved insulation, continuous air barriers, and reduced thermal bridging. By utilizing ICF, the construction team can create a more energy-efficient and sustainable building, contributing to a greener future.
O’Brien Contracting is a Net-Zero Custom Home Builder and Renovator servicing the Fraser Valley, Kelowna area and coming soon to Victoria! Their company stands on their 3 Company Pillars of ‘Green, Family & Luxury’. They are a family run company passionate about building sustainable, healthy homes that will last for generations. Secure your New Build or Renovation with them TODAY, and receive a discounted rate on your Interior Design Package with their partner company, Nordic Green Design, of 15% off!










