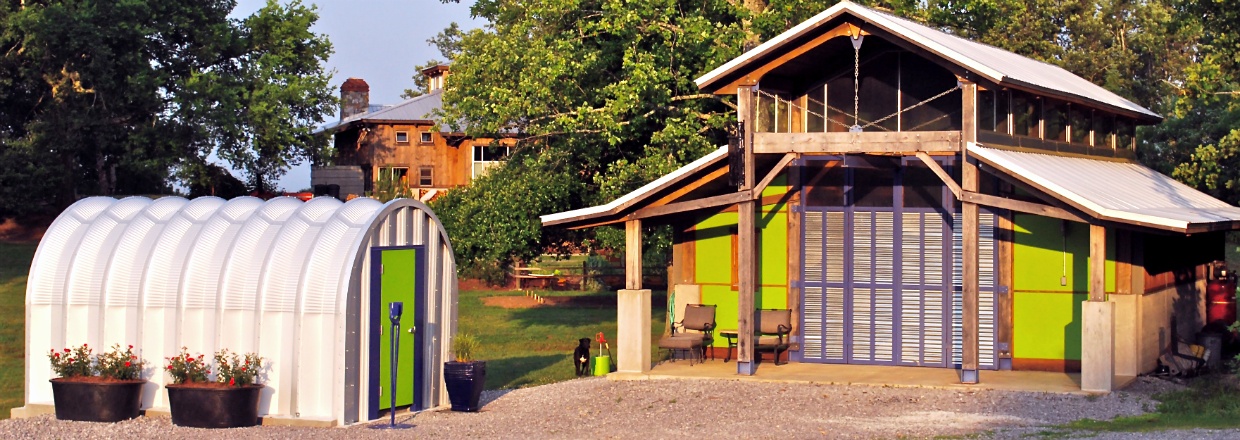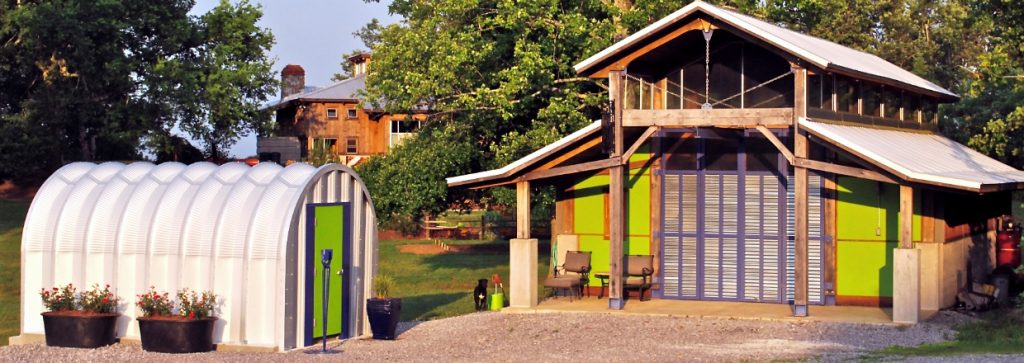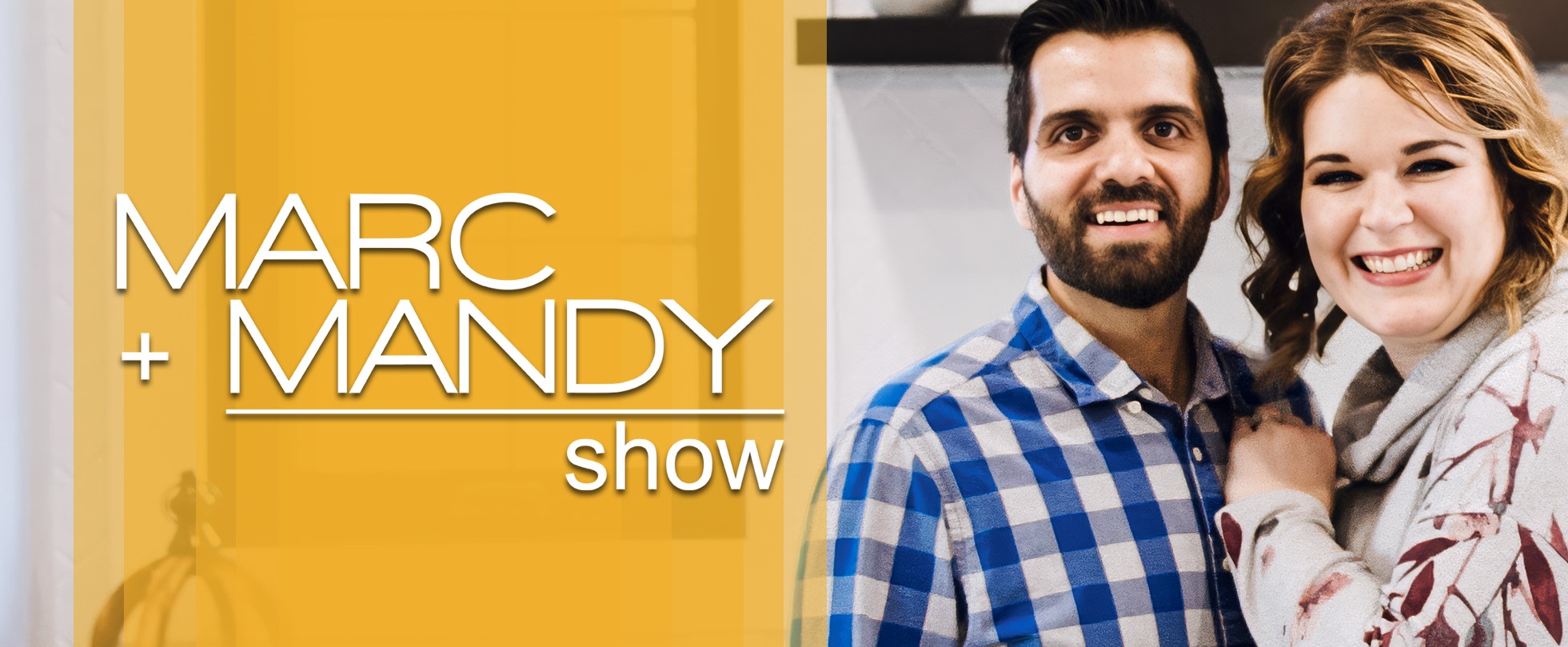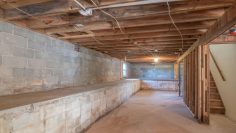
Five Considerations for Expanding Your Home With a Prefab Building

Does your current home need additional space for storage or living? Do you desire additional space for an office, guest living quarters or an activity room? If money is no object, adding an extension to your house may be your first choice. Often this requires employing an architect and contractor. Consider the use of a prefabricated building as a time and money-saving option for expansion. Here are some important things to take into account when planning.
Price vs Quality
There are many options for outdoor prefab buildings. You may be tempted to make price the sole determining factor in your choice, but keep in mind that this is an extension of your home. For aesthetic, function and property valuation purposes, consider spending more money on a high quality structure made with premium materials. Not only will it look better and last longer, it will be a smarter investment for overall home value.
Aesthetic Considerations
The look of your shed should complement the architecture of your house and design of your backyard space. While you might be focused on the purpose of the expansion, remember that the exterior design is also important. A wooden shed that resembles a barn might be better suited for a more traditional house with country charm. A modern prefab building made of steel or concrete might be more complementary to a contemporary house. Consider SteelMaster USA for customizable, steel residential options.
Local Regulations
It is always a good idea to research local zoning laws and or homeowners’ association (HOA) rules early in the planning process. Structures over a certain size may require special permission or prior approval. Local officials should be able to provide this information. HOA covenants often include language that restricts not only shed size but also its location relative to the property extents. The last thing you want to do is invest time and money into a particular option only to find that you’ve run afoul of local requirements or your HOA.
Foundation Type
Some prefab structures include floors and some don’t. Depending on the material used, flooring may be sold separately. You may have the option of using a manufacturer’s flooring or coming up with your own. Be sure to take this into account when budgeting and planning the work. It is often recommended that you go with a foundation that elevates the building off the ground, protecting it from moisture and rotting. Popular alternatives include pressure-treated wood timbers, concrete blocks or compacted gravel.
DIY or Pro Installation
A number of outdoor building concepts exist. Many are DIY and some require professional installation. If you know your way around tools and have the time, you may be able to save money doing it yourself. If your expansion will be essential living or working space, you may want to leave it up to knowledgeable pros. Wood sheds might require advanced carpentry skills, while many metal and plastic designs are easy DIY projects.
A prefabricated building is a great option for expanding your home. Whether adding storage space or a place to work or sleep, there are a variety of alternatives to meet a range of aesthetic tastes. When planning, research local rules and prioritize your needs to help you find the right structure.










