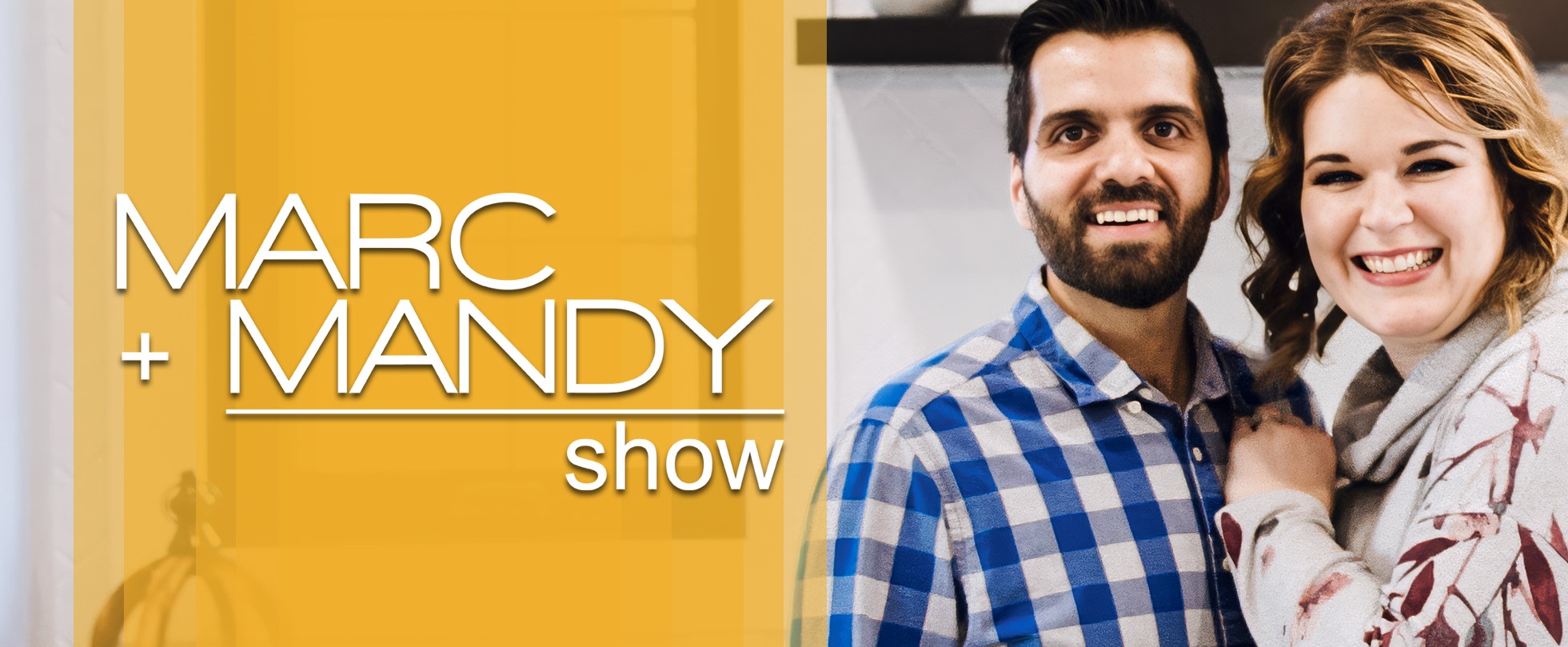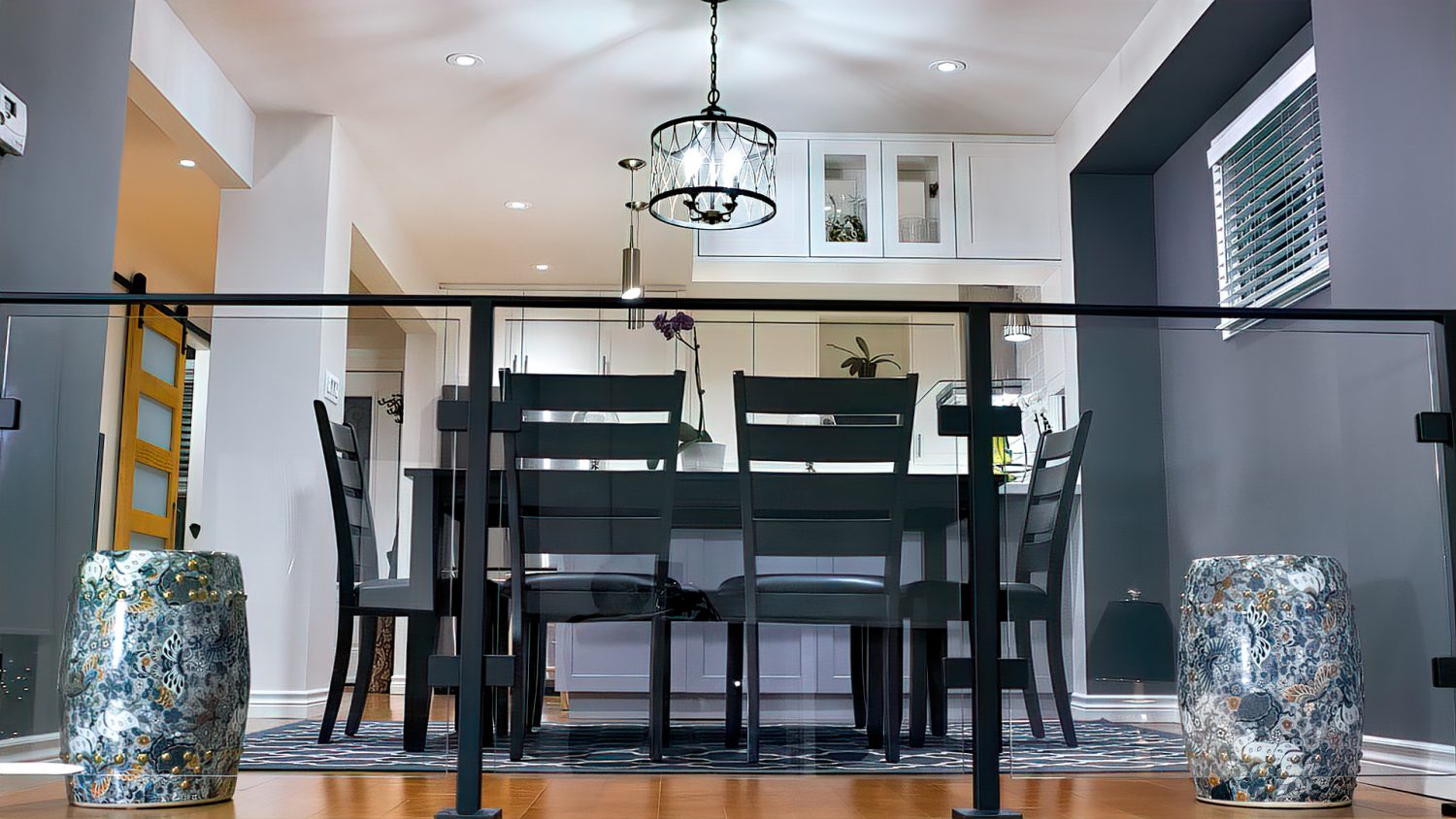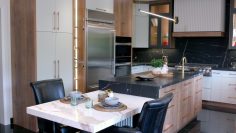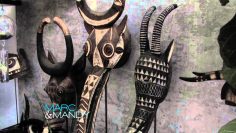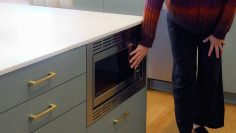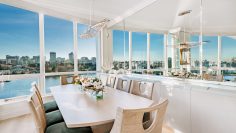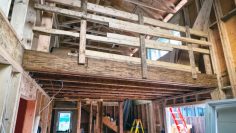Open-Concept Home Tour
Here at The Marc and Mandy Show, there’s nothing we love more than a good home tour. On this episode of The Marc and Mandy Show: Design Tour, Designer Sandra Nash of Making A Scene tours an open-concept home with Danilo Baluyot of The Design Proposal.
Open Concept Design
Since the space at hand was a small space, the clients wanted to renovate to an open concept design. The catch: before you can consider an open concept home renovation, you have to take into consideration the structural integrity of the house and if an open concept design is doable or not. In this case, the previous owner of the home did a renovation incorrectly, so in order to make the home open concept the second time around, it was necessary to reinforce the beams.
Wood Flooring
The wood flooring use throughout the home is similar to the original flooring in the home. The clients loved the original color and opted for a wood grain that was only slightly lighter in color. The lighter color makes the space feel bigger and as an added perk, it didn’t end up being necessary to change the wood on the staircase.
Light-friendly Finishes
Glass railings were installed instead of typical wrought iron railing to encourage light flow and makes the space feel more open. Speaking of glass, big windows and sliding doors allow for plenty of natural light in the home. The natural lighting is just one layer of lighting used in the home, in addition to lamps, ceiling fixtures, and eye-level lighting.
Thanks for tuning in to The Marc and Mandy Show! Leave a comment below, We’d love to hear from you!
Keep in Touch with Us… Everywhere!
Facebook: https://www.facebook.com/marcandmandy/
Twitter: https://twitter.com/MarcAndMandy
Instagram: https://www.instagram.com/marcandmandyshow/
